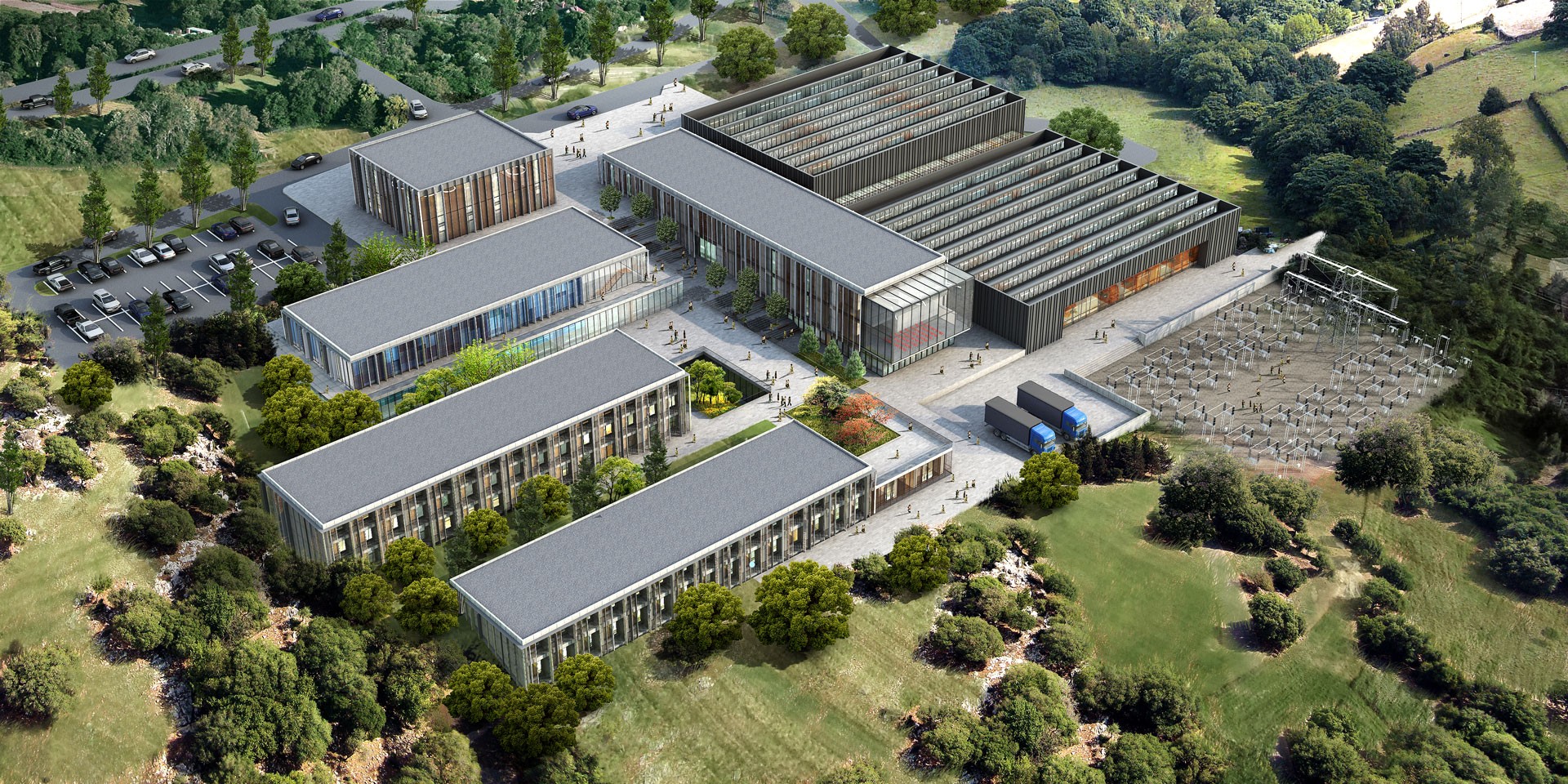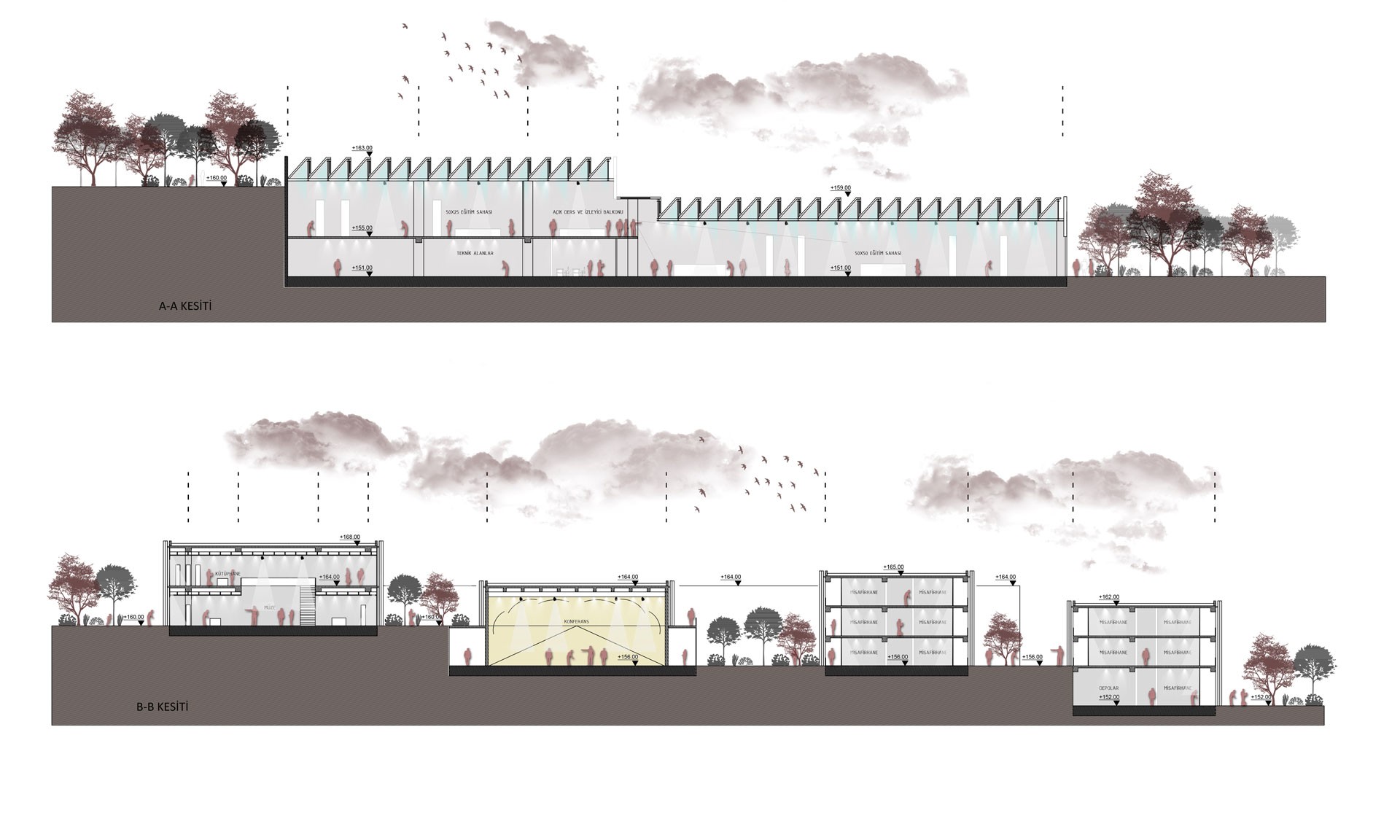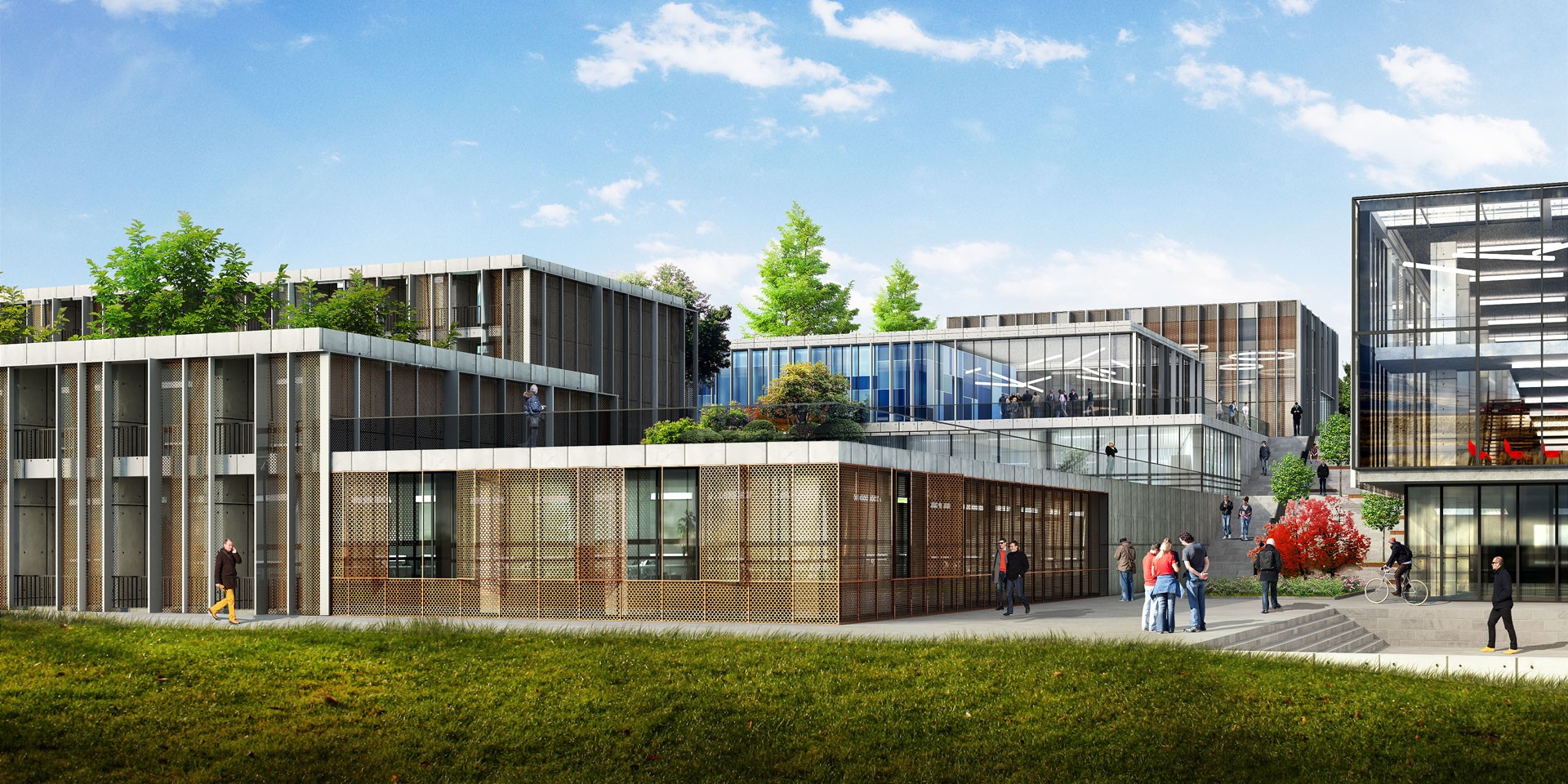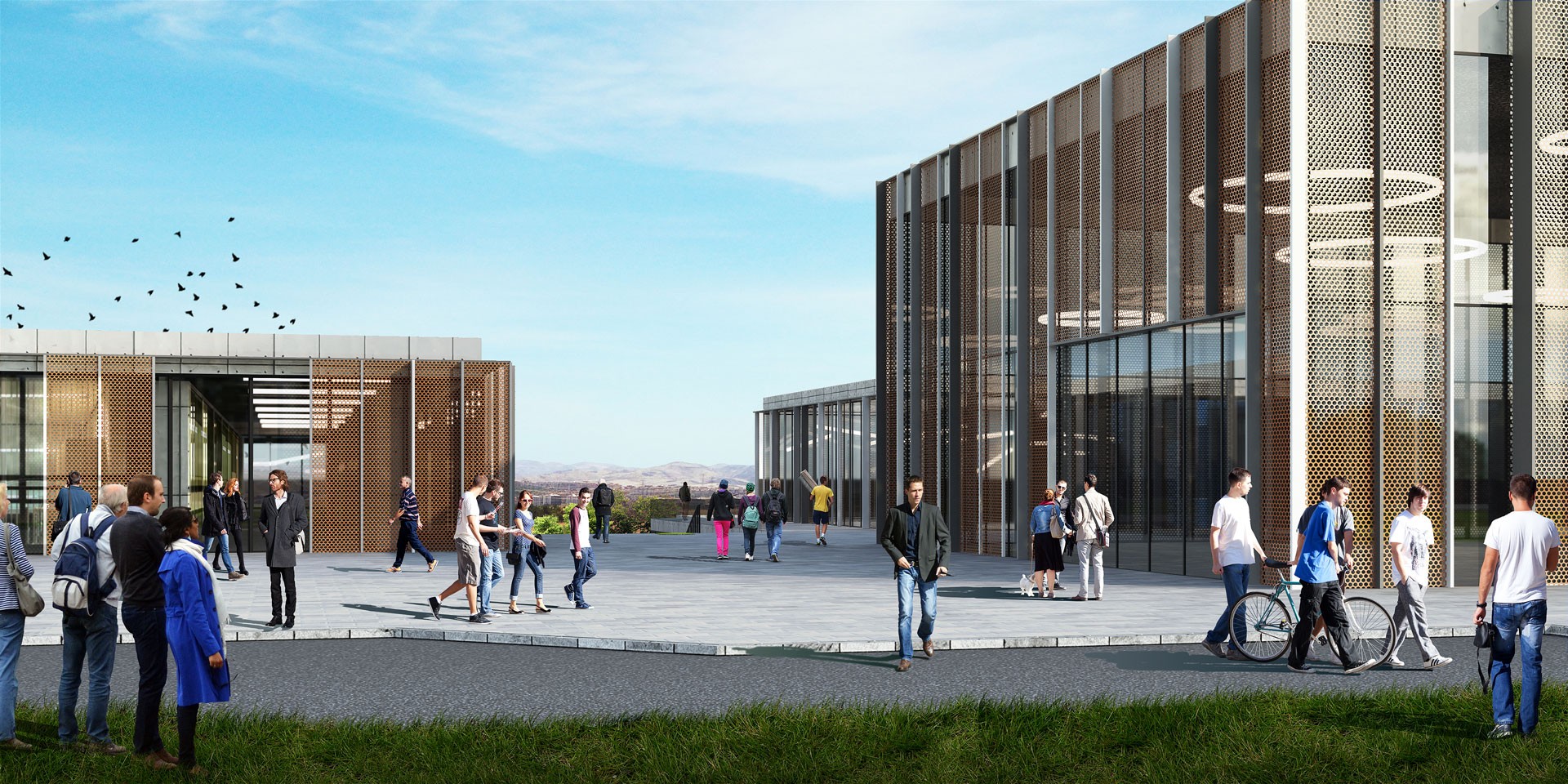







TEIAS Education Center
TEIAS Education Center is designed as a learning campus for the staff of the company. The design scheme offers a central pedesterian axis, education buildings on one side, cultural facilities and hotel at the other side. Thanks to slope, the masses on both sides has entrances in various levels. This public axis starts with entrance square and ends with open air education facilities.
Invited Competition:
First Prize
Location:
Ankara
Date
2017
Area:
23000 m2


