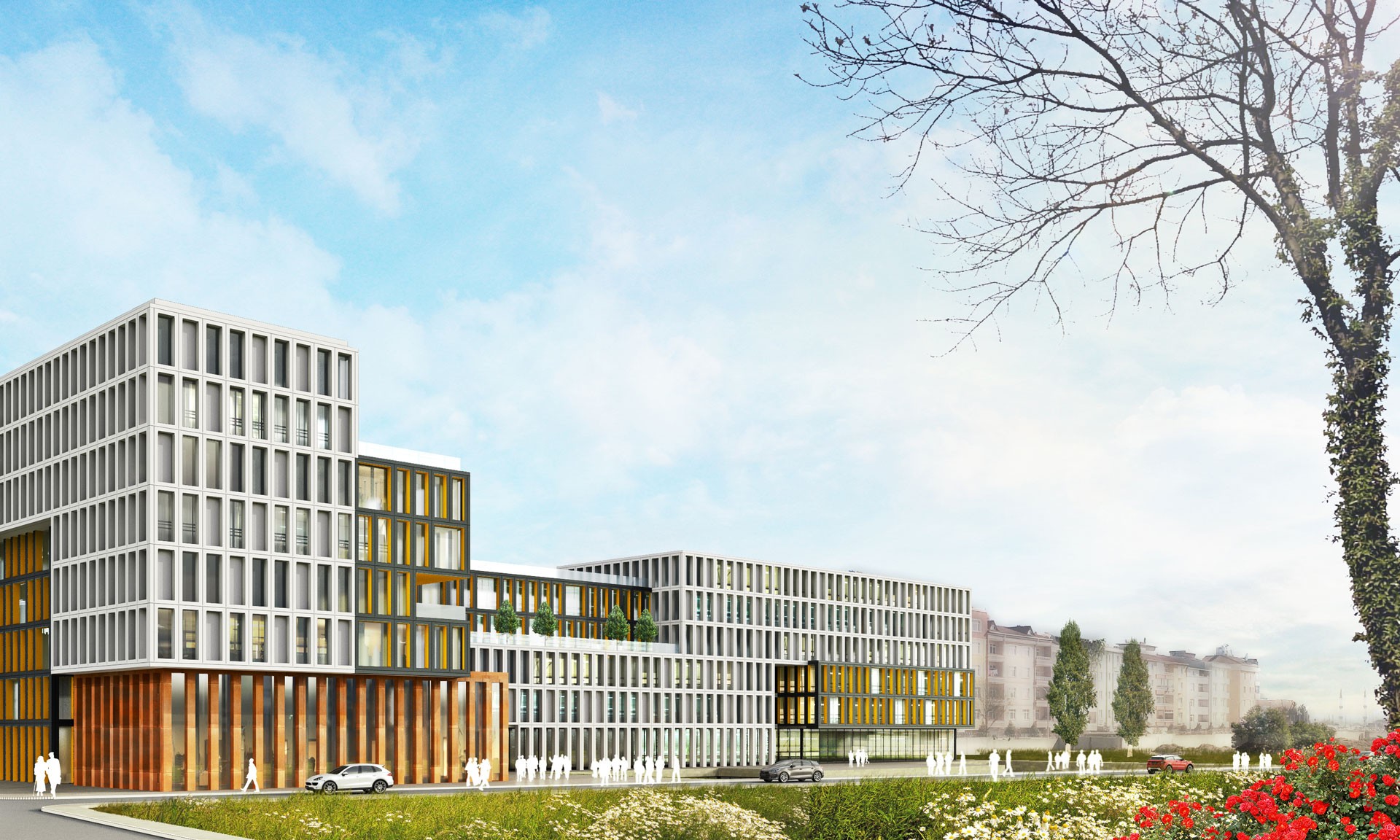




Gungoren Dormitory
The project area is located in Yıldız Technical University Davutpaşa Campus. The building’s transparent entrance floor, accessible subfloor floor, open terraces offer a strong relationship with other structures and users in the campus. The structure of the building is harmonized with the existing building stock and the open semi-open areas between floors are designed as social spaces for students. The social spaces designed in different scales between the students’ rooms are to support the communication opportunities between students.
Location:
İstanbul
Date:
2016
Area:
28 000 m2


