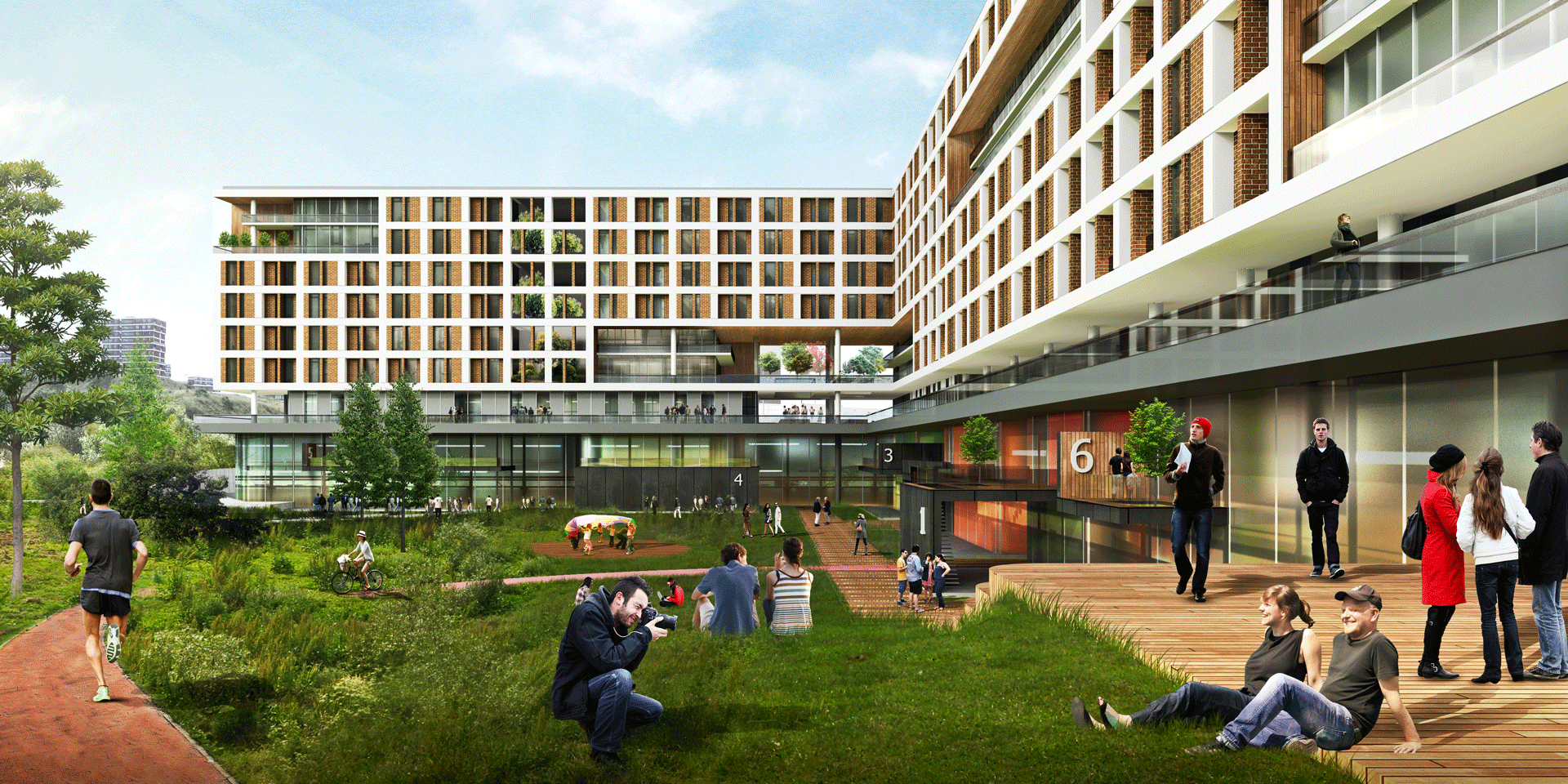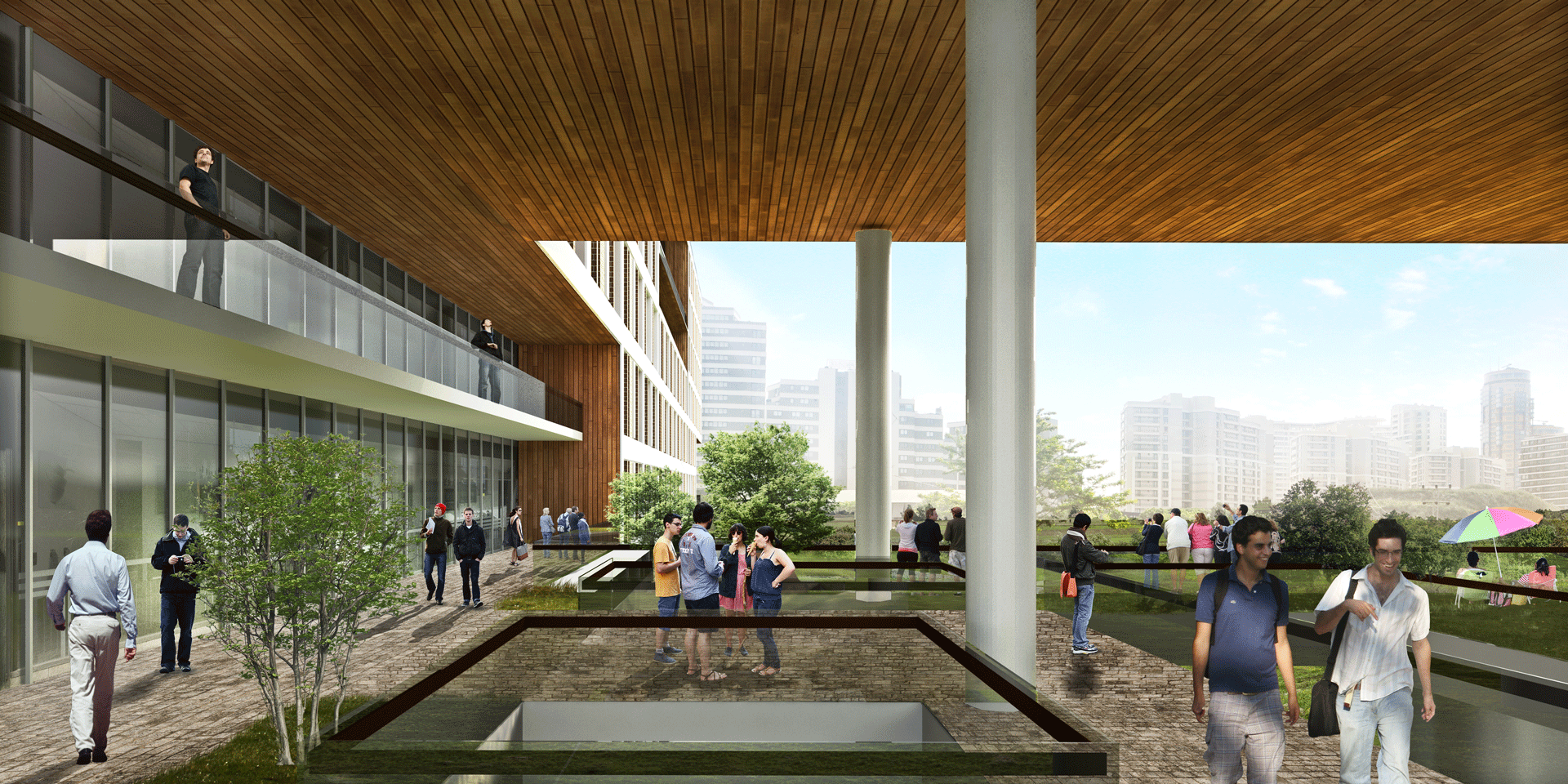













Filenin Sultanları Atakent Dormitory and Youth Center
The building is oriented toward the west and south, thereby integrating with the green landscape and park/recreation area. The irregularly shaped part of the parcel to the south of the building has been utilized as an entrance plaza, with a large void created in the structure that both separates and connects the existing landscape with the buildings.
This fundamental planning decision, along with the sizing and positioning strategies, has allowed for the programmatic requirements of the building to be addressed while harmonizing with the strong contextual features. From this approach, the area below the zero level (entrance plaza level) has been allocated to the youth center, while the zero level and above have been designated for the dormitory functions. Different entrances to different blocks have been proposed from the entrance plaza, and public functions required in a dormitory building, such as a dining hall, laundry, canteen, study rooms, etc., have been placed on these entrance floors. Above this ground floor are the dormitory levels. Due to the capacity of 2,000 people, kitchens, study areas, prayer rooms, rest and TV rooms, and similar functions have been distributed across all floors.
Location:
İstanbul
Date:
2015
Area:
20 000 m2
Photos
Egemen Karakaya


